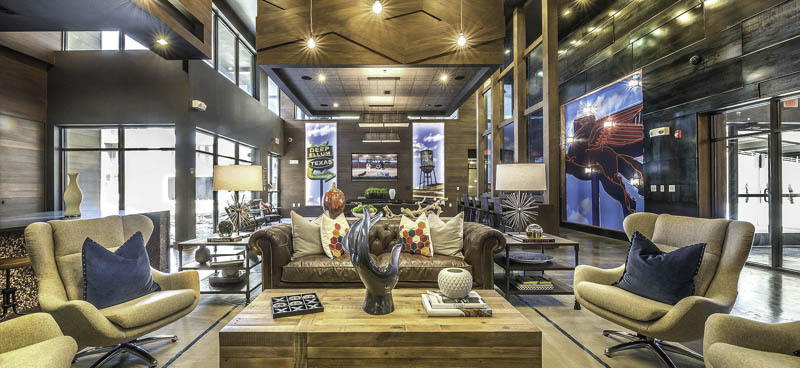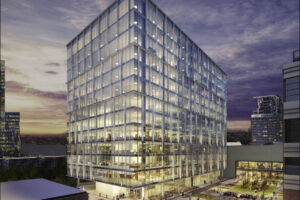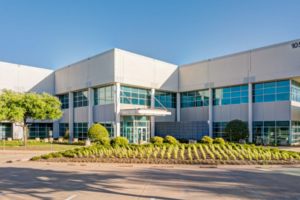Last updated on August 19th, 2024 at 11:07 pm
With over a million residents in Dallas, a vast majority are renters. This is why you find mostly apartment complexes in the neighborhoods and communities of this large city. Because of its bustling commercial activities and rich, growing culture, Dallas also attracts young, single, mobile professionals as well as a plethora of ethnicities. In 2018, Dallas was named the 5th most diverse city in the U.S., according to the WalletHub.
Today, the challenge for architects working on multifamily housing in the Dallas area is to cater to the city’s diverse residents. To help you find a capable multifamily architect for your project, our editorial team curated a list of the ten best multifamily architects in Dallas based on their portfolio, style familiarity, experience, and other unique qualities.
Humphreys & Partners Architects, L.P.
5339 Alpha Road Suite 300, Dallas, TX 75240
Humphreys & Partners Architects prioritizes other critical aspects aside from great design: building documents and timely delivery. Having worked on $21 billion worth of units in 49 U.S. states and abroad, the company has learned from local and regional issues. So, with innovative design, along with competitive building documents and efficient project delivery, this Dallas-based firm can build successfully.
Humphreys & Partners Architects has designed from mid-rise to high-rise, student to senior, and affordable to luxury residences. One of the firm’s innovative designs is the E-Staks™. A 5-story housing, this design solution promotes density, simple construction and has 93% efficiency. This type of multi-family housing also features units with the same width and depth, various building shapes and lengths, and a retail component if needed.
GFF, Inc
2808 Fairmount St. Suite 300, Dallas, TX 75201
GFF is an award-winning multidisciplinary firm that serves the whole of Texas from its offices in Dallas, Fort Worth, and Austin. Its 139-strong team excels in design, management, technology and service through repeat engagements for real estate development, corporate and institutional clients. It has eight design studios specializing in multiple building types. This large firm has earned numerous accolades including multiple Honor Awards from the American Institute of Architects (AIA) Dallas, AIA California, and the National AIA; Green Ribbon Awards from the U.S. Green Building Council (USGBC); and other regional and national awards.
One of the most challenging multi-family housing projects is when there is high-density and when it is situated in complex urban in-fill sites. However, this setup is the forte of GFF. Amidst the strong demand for efficient and cost-effective residential designs, the firm takes on such challenging tasks by thoroughly analyzing the site context and putting itself in the shoes of the future building’s residents. These site-specific solutions prove effective, especially for urban living.
Take a look at this mixed-used development at 1407 Main Street, the Dallas Chapter AIA Design Award winner in 2011. A huge structure now sits on a formerly surface parking lot site with public parking, retail spaces, and 85 residential units above the garage. And to perfectly blend the tower above a garage, GFF designed a slender metal panel and glass shaft, giving an exquisite and modern appeal.
JHP Architecture / Urban Design
8340 Meadow Road Suite 150, Dallas, Texas 75231
JHP Architecture / Urban Design feels immense responsibility to the people who inhabit the residences it designs. That is why the firm prioritizes environmentally intelligent designs. The company also shares interesting insights on the future of multifamily developments, considering the changing living situations such as working from home and the clamor for healthy urbanism.
One of the environmentally intelligent designs of JHP Architecture / Urban Design is for The Nash. The location of these multifamily units attracts transit-oriented residents. In order for residents to easily access transportation, the firm put stoops along the Rambler Road to make the area walking-friendly. The company also granted the residents’ preference for private access to units.
HEDK Architects
4595 Excel Parkway, Addison, TX 75001
It has been 50 years, and HEDK Architects keeps growing while staying true to its foundation of excellence. So far, the firm has amassed nearly a million projects, many of which are dwelling units. And to produce the most state-of-the-art dwellings, the company ensures to exceed expectations every step of the way. As a result, the firm has bagged numerous multifamily housing awards, including the 2017 Grand Awards for the Best Multi-Family Housing Community and Senior Housing Community, by Aurora Awards.
The portfolio of HEDK Architects features a variety of housing units. There are transit-oriented, urban infill, mixed-use, and low-density developments. One of the most sophisticated ones is this Paseo in Dallas. The 3-story wrap features 24 dwelling units with 28.92 Unit/Acre density and 63 parking spaces. This intimate space exudes elegance and provides warmth to its occupants.
Meeks + Partners
16000 Memorial Dr, Houston, TX 77079
Meeks + Partners stands out as an expert in land planning and density studies. This expertise is vital in developing accurate and comprehensive drawings, making the firm a general contractor favorite. This multi-family specialist is also known for its adaptability. The firm has catered to different building environments and living contexts by having projects in Latin America, Europe, Russia, and China, aside from the U.S.
The portfolio of Meeks + Partners is full of residential developments that are looking good from in and out. That is because on top of architectural services, the firm has an interiors division. This award-winning division, the MP STUDIO, specializes in single-family, hospitality, and multi-family living. The strong collaboration of architecture and interior design gives more life to the firm’s projects.
Womack+Hampton Architects, LLC
4311 Oak Lawn Ave. Suite 50 Lock Box 5, Dallas, TX 75219
Multi-family developments are the sole focus of Womack+Hampton Architects. The firm can do everything from low density ‘garden’ style to high density ‘podium’ developments. And as a trendsetter in multifamily design, the company combines aesthetics with technical expertise to bring innovative designs to reality. For instance, In 2014, the firm won The First Green Built Texas Student Housing Community for Centre Place.
One of the most stylish multi-family projects of Womack+Hampton Architects is the Grand Corner in Katy. This garden-style project features 16 traditional-style buildings built with high-end materials and finish. And while the project boasts huge grounds for amenities, the occupants still get a sense of exclusivity since this is a controlled-access community.
Wilder Belshaw Architects, Inc
Savoye2 at Vitruvian Park 3875 Ponte Ave. Suite 410, Addison, TX 75001
Wilder Belshaw Architects combines design and planning services to become a full-service firm. Using a collaborative approach, the firm specializes in luxury hotel resorts and mixed-use multifamily developments. With such high-profile clients, the firm makes sure that its designs are economically valuable and significantly shape communities.
So when Wilder Belshaw Architects worked on the Cantabria development in the Oak Lawn area of Dallas, the firm strategized to make it marketable. The company designed this 249-unit multi-family project following a Mediterranean style, an architectural highlight of the site. The firm also attracted occupants with exciting amenities, including a resort pool and a rooftop sunset bar.
B2 Architecture + Design
2242 Monitor Street Suite 120, Dallas, TX 75207
B2 Architecture + Design understands that a great design seamlessly relates to its locale while also having stand out factors. With such a mindset, the firm enjoys creating customized designs through working with architectural interior design, space-planning, and furniture selection. It has created more than 50 unique spaces in Arizona, California, Florida, Georgia, Louisiana, North Carolina, Tennessee, Texas, Washington.
The is led by founder and principal architect Allison Brooks, AIA. A graduate of the University of Texas at Austin, she honed her skills while working for top firms like Skidmore, Owings & Merrill and A. Epstein & Sons in Chicago and Good, Fulton & Farrell Architects in Dallas. She established her firm in 2007.
A perfect example of B2 Architecture + Design’s unique and blending design is The Langford in Dallas. B2 served as the interior architect and interior designer in collaboration with GFF who served as the building architect. With a neighborhood theme of organic luxury, the firm designed this stylish and modern project by incorporating raw materials, earth tones, and cool blues. Adding to the organic luxury charisma are the amenities such as a fitness center with yoga studio and a resort-style swimming pool.



